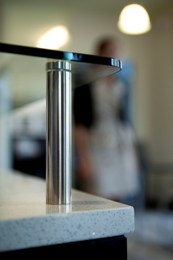Family Eye Care Center of Atlanta
Atlanta (Buckhead), Georgia
With only 1,400 square feet and an irregular space, Family Eye Care Center of Atlanta turned to JKG Collaborative for an innovative and creative solution. The design takes advantage of the ample natural light to create an open and engaging environment. The exam lanes are located on a private hallway adjoining the main space.
Included in the new office are pre-testing, exam lanes, vision therapy, and optical services.
JKG Collaborative provided planning, architecture and interior design services.
http://http://familyeyecareatlanta.com/



